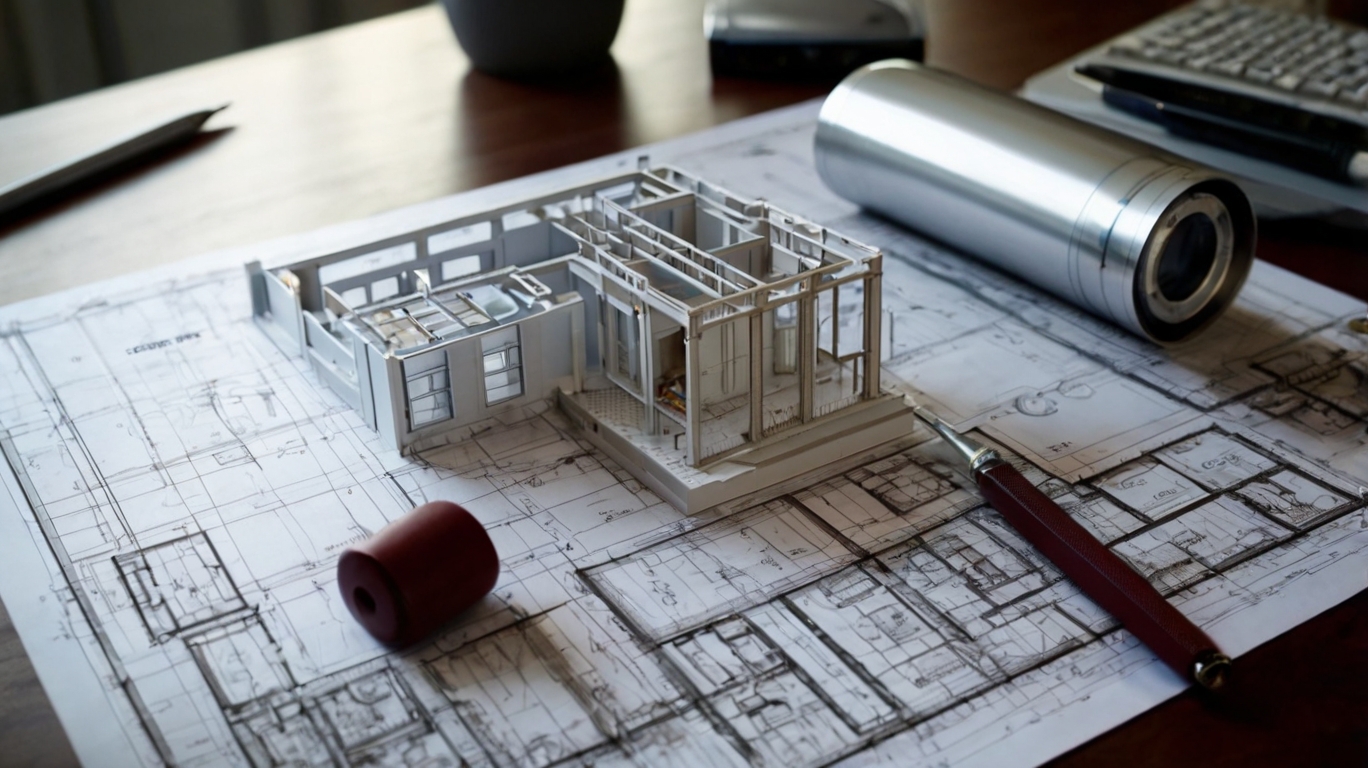Understanding the Importance of Architectural Planning
At Spaces Designs, planning is the foundation of every successful architectural project. We specialize in architectural planning that transforms your concept into a practical, buildable, and aesthetically pleasing design. Whether you’re working on a private villa or a full residential complex, our team provides creative and strategic solutions tailored to your needs.
We start each project by listening to your ideas, analyzing your plot, and exploring your lifestyle goals. Our experts consider zoning regulations, sustainability, structural efficiency, and spatial functionality to develop a plan that brings harmony to both the layout and the structure.
Turning Concepts into 3D Architectural Drawings
With advanced 2D and 3D design tools, we present your vision visually—allowing you to review and refine the plan before construction begins. Our architectural planning services cover everything from concept sketches to detailed technical drawings, permit-ready blueprints, and full visualizations to help you envision the final result.
We also support land utilization, site development, and orientation strategies that maximize views, natural light, and airflow. Whether you’re building a luxury villa by the coast or a multi-level residence in the city, every design starts with thoughtful architectural planning.

Custom Residential Planning Tailored to Your Needs
We work with or without consultation, offering flexible service models that suit homeowners, developers, and contractors alike. You can choose a full design and build package or request only the planning layout to coordinate with your own construction team.
Our goal is to ensure that every square meter of your future home is intelligently planned. From the initial layout to the finishing phases, our experts guide you with clarity and vision. Let us take your dream and turn it into a reality—where creative planning meets architectural precision.


